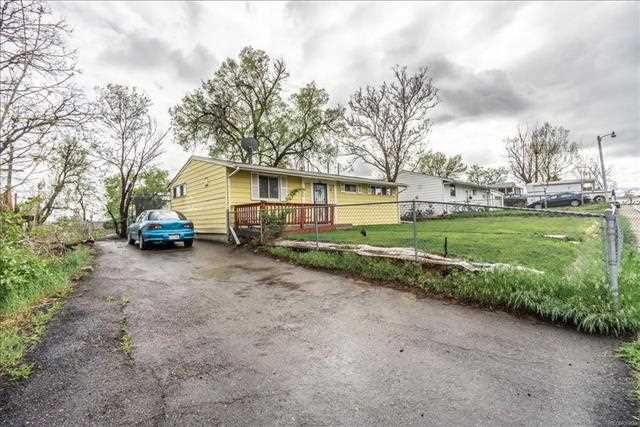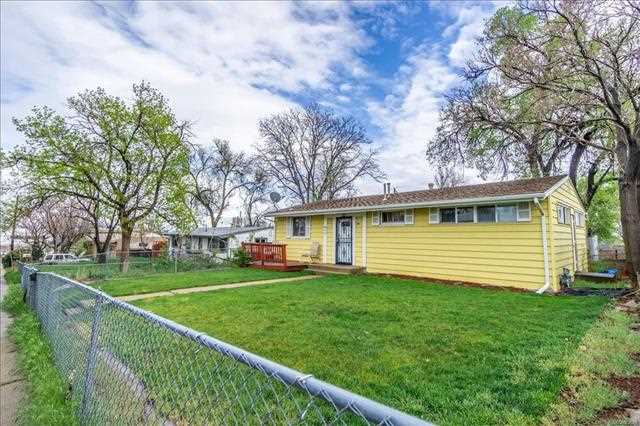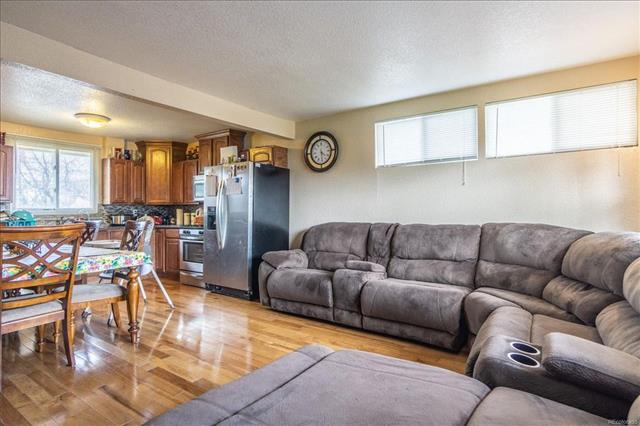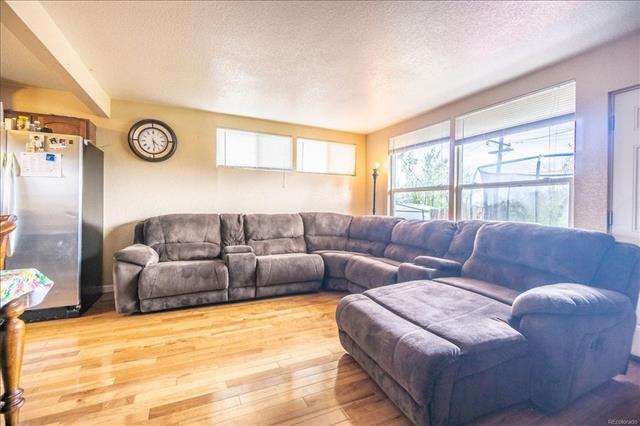
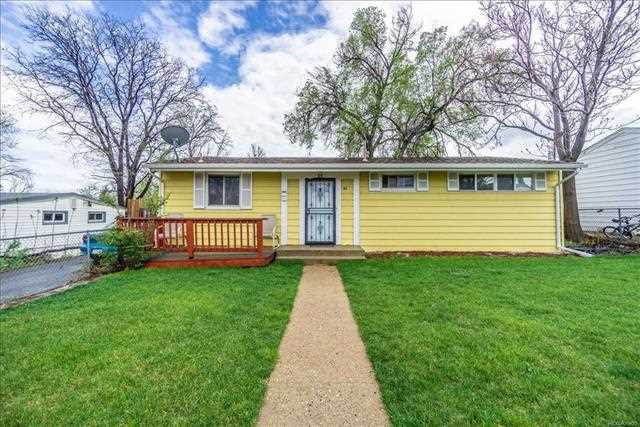
| 80 Bowie Ct, Denver CO 80221 | |
| Price | $ 265.000 |
| Listing ID | 7119955 |
| Type | Type <div clas |
| Beds | 3 |
| Baths | 1 |
| House Size | 984 |
| Lot Size | 6500 |
Description
This 3 bedroom home is located in a neighborhood just off of I25 and US-36. Upon walking in, you'll walk through to the living room and open format kitchen with dining space. A hallway leading west will take you to the rest of the home where you'll first encounter the home's full bath. Then, the home's 3 bedrooms. While most of the house shares original wood flooring, the bedrooms are floored with carpet. The backyard is accessed directly through the living room, while the kitchen window faces the front of the home.
Structural Style: Ranch/1 Story Sq Ft Finished: 984 Levels or Stories: 1 Roof: Composition Shingles Flooring: Carpet, Tile Floor, Wood Floors Construction Methods: Frame Construction Materials: Wood Siding Sq Ft Above: 984 Total Offstreet Spaces: 2 Parking Total Searchable: 2 Heating: Forced Air Cooling Features: Air Conditioning-Central Heating Fuel: Gas Sewer: Public Kitchen Appliances: Dishwasher, Dryer, Microwave Oven, Refrigerator (Kitchen), Stove/Range/Oven, Washer School District: Mapleton R-1 Elementary School: Valley View K-8 Middle Or Junior School: Mapleton Expedition High School: Skyview
Structural Style: Ranch/1 Story Sq Ft Finished: 984 Levels or Stories: 1 Roof: Composition Shingles Flooring: Carpet, Tile Floor, Wood Floors Construction Methods: Frame Construction Materials: Wood Siding Sq Ft Above: 984 Total Offstreet Spaces: 2 Parking Total Searchable: 2 Heating: Forced Air Cooling Features: Air Conditioning-Central Heating Fuel: Gas Sewer: Public Kitchen Appliances: Dishwasher, Dryer, Microwave Oven, Refrigerator (Kitchen), Stove/Range/Oven, Washer School District: Mapleton R-1 Elementary School: Valley View K-8 Middle Or Junior School: Mapleton Expedition High School: Skyview
Location
Características de la habitación
Room Type Dimensions Level Description ---------- Bathroom (Full) 4 x 4 Main Wood flooring and nice tile shower. Bedroom 9 x 9 Main Carpet flooring. Bedroom 10 x 10 Main Carpet flooring. Bedroom 11 x 9 Main Carpet flooring. Kitchen 9 x 9 Main Wood flooring, eating space. Living Room 14 x 12 Main Wood flooring.
Listed By:
Angel Hernandez
Paisano Realty
303-455-2555
